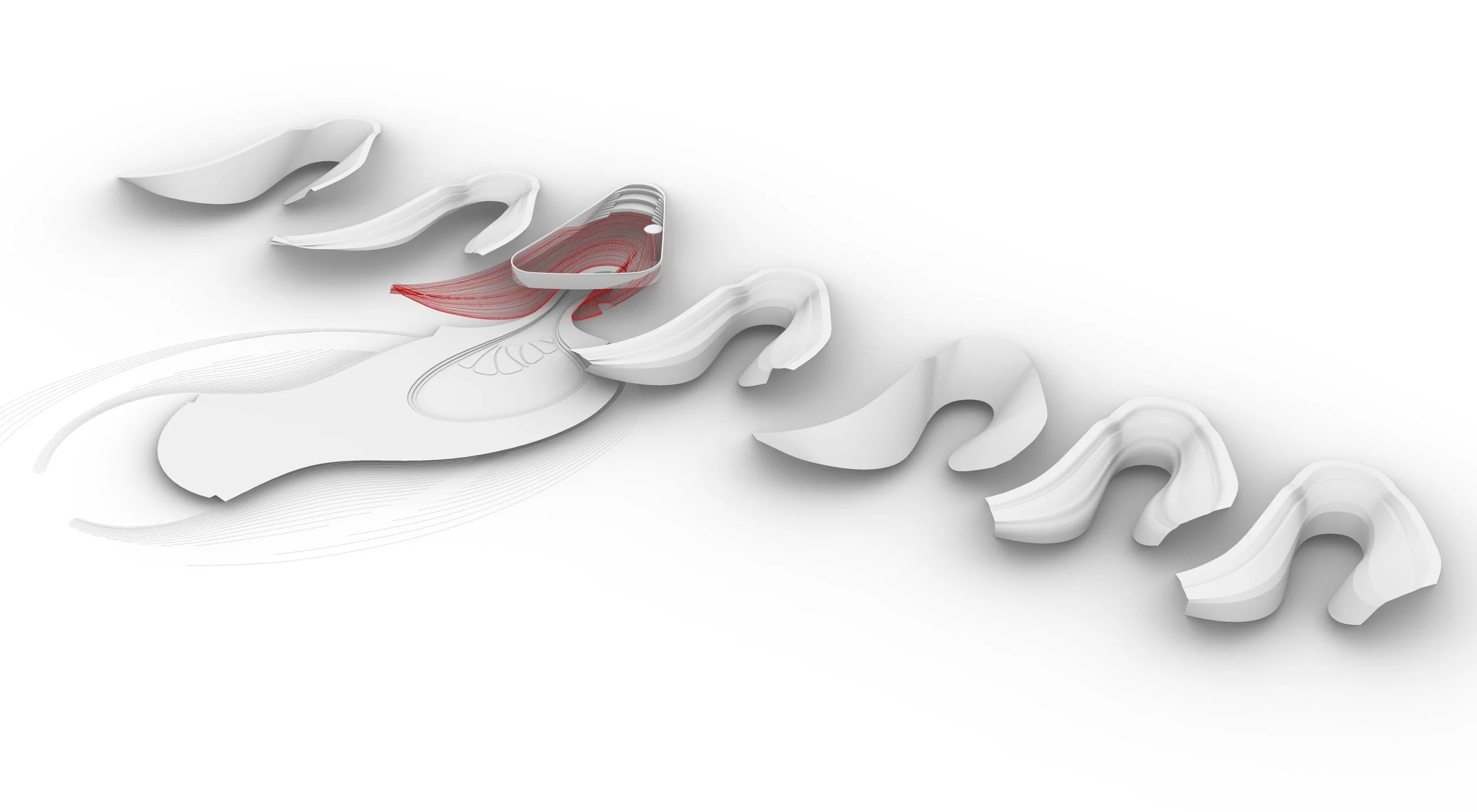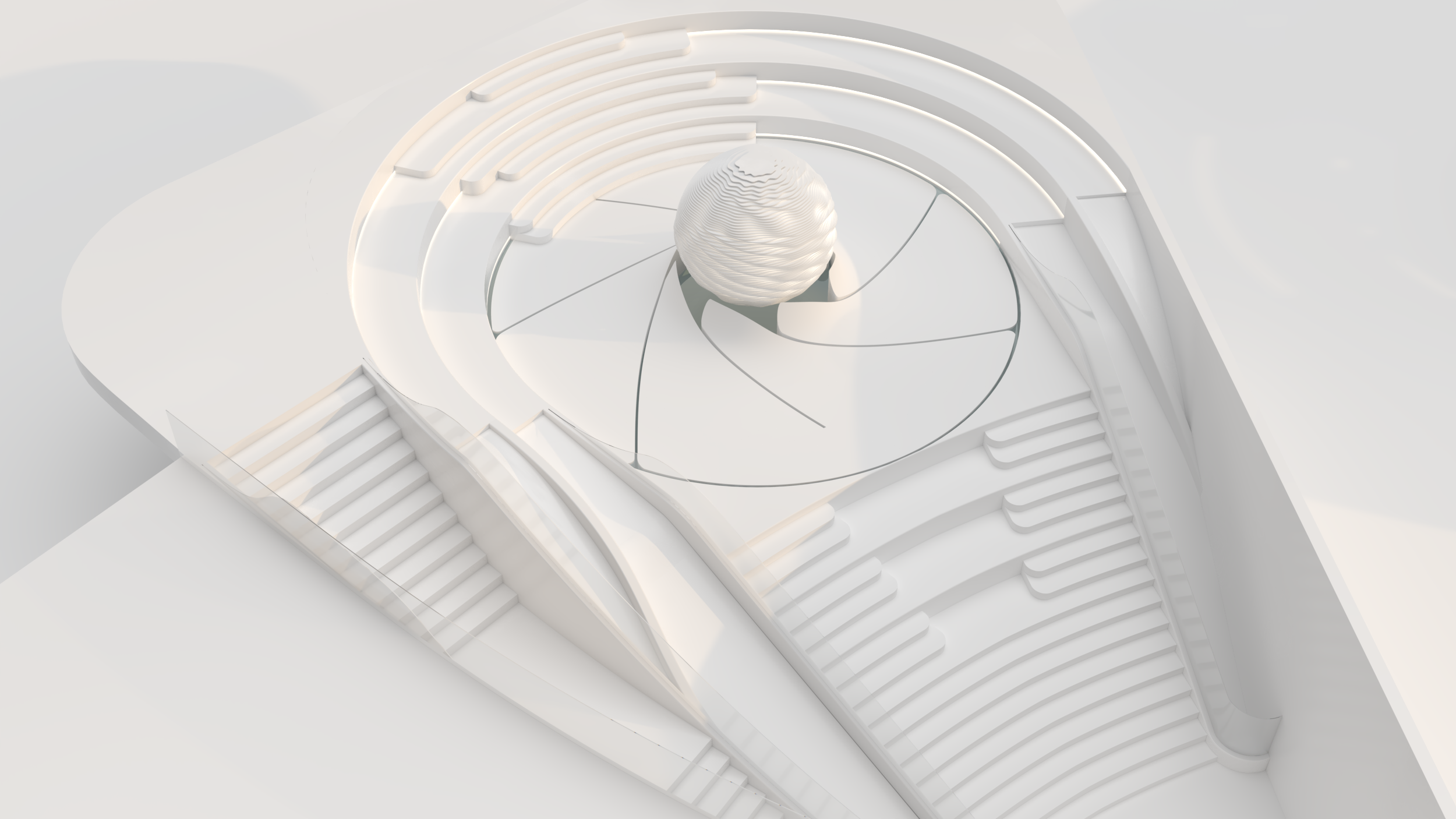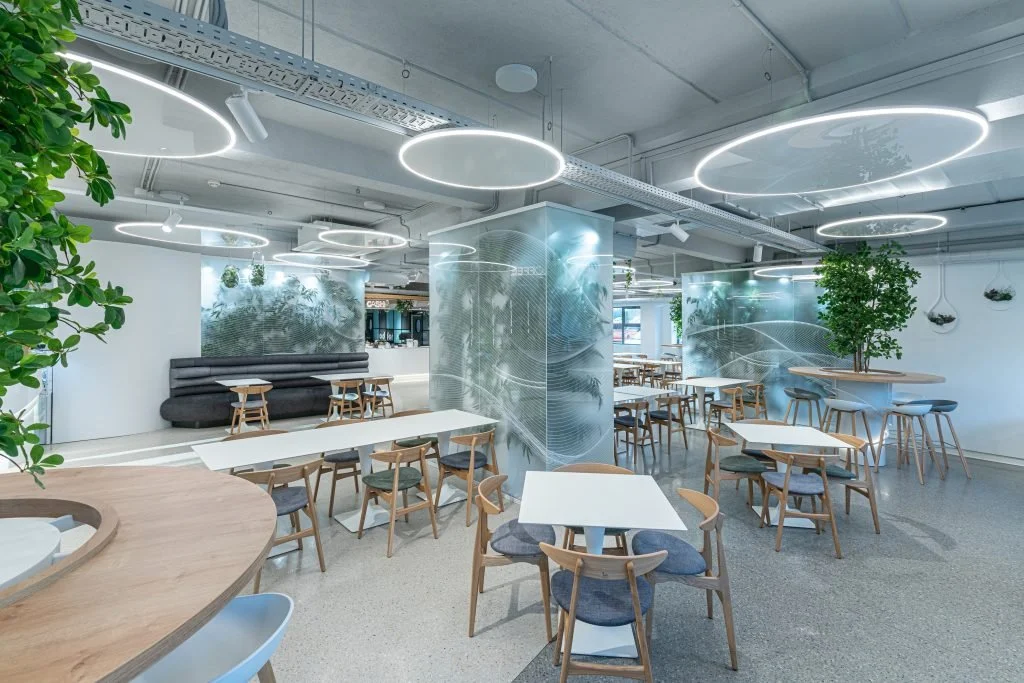Yunity Park
…where Architecture meets Landscape. Business Campus architectural project by Metropolis, Bucharest, Romania (2021).
In my capacity as an Architect on the team, I was tasked with providing my inputs and insights based on my previous experience in computational and landscape design.
Organic, procedural, community and landscape-oriented. Yunity Park reimagines the intersection between work and free time from macro to micro.
As a Procedural Designer on the team, I led the conceptual strategy and implementation of the Yunity Park project, functioning as the Creative Systems Leader for the open areas.
Strategic Leadership & Systems Management
My core role was to transcend traditional design by creating architectural concepts through advanced procedural and generative modeling systems. This involved solving complex geometrical challenges at both micro and macro scales, ensuring the feasibility and integrity of the entire design vision.
Program & Data Governance
My responsibility extended to Program Management for the entire 3D master file. I was accountable for the governance of all design data, ensuring the seamless integration of our team's creative output, maintaining technical rigor, and guaranteeing perfect spatial alignment with respect to the real-world site constraints.
Find out more about the team and project at archi-polis.
Images courtesy of Metropolis, Bucharest
Leisure-time covered area. 3D model - Rhino + Grasshopper
Real-life built result




The amphitheater stairs design required a rather unexpected approach - from a central area where water and the Corian material would generate a landmark entity.
Stairs combine functionality with pleasure, allowing in this case “nature“ to interact with the proposed “artifact“. This paradox, shifting between functional and beautiful, conducted by a central spatial entity, was probably my favorite challenge of the here-presented amphitheater stairs. Generating clean curves and the intersection between Corian and glass beautifully added to the final look of the design.
Further on, previous approaches towards generating the design of the central area, together with procedural techniques used in order to generate the sphere are shown.
Images courtesy of Metropolis, Bucharest
Amphitheater stairs. 3D model - Rhino + Grasshopper




Cafeteria Technical Drawings
Cafeteria Vizualizations
Macro to Micro
The campus that we ended up updating with our proposed design is a large business area in Bucharest. The buildings already exist, but the client specifically required updating the facades and some interiors, while keeping the same organic design language that we’ve used for the landscape. Connecting these buildings in an intricate way kept all of us highly motivated and creative, as we had to work with large scale concepts, as much as with very small details.
Pavilions, stairs, bridges, green areas and Mies Van De Rohe-inspired water bodies - they all play an important functional and design role in the overall storytelling and user experience of our design.
On-site pictures: Yunity Park, Bucharest, Romania












